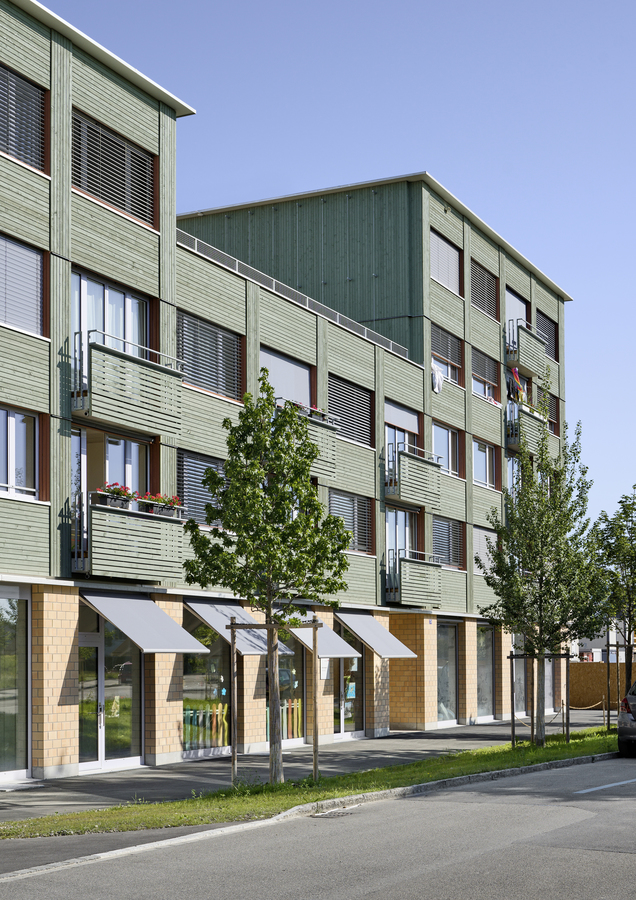- Commissioned by pool Architekten, Zürich CH
- Areal Hobelwerk, Oberwinterthur CH
- Colour concept for facade, access areas, interior
- Coloured wood, steel, fabric
Colour concept Hobelwerk, 2022
The material concept, previously defined for the development of the Hobelwerk site of the housing cooperative mehr als wohnen, specified the use of wood, brick and concrete.
The aim of the colour concept for Building A and B was to support the characteristics of the two different structures while at the same time highlighting their relationship. The rough-sawn wooden slats were painted in colour using a glazing technique. This resulted in extraordinarily lively colour tones, which appear different depending on the orientation and lighting situation.
By changing the colour and direction of the lathing, it was possible to emphasise constructive considerations, highlight volumes and give rhythm and structure to the façades. Colour-contrasting reveals, window and door frames, slatted blinds and fabric blinds provide accents.
Photography by Ralph Feiner

